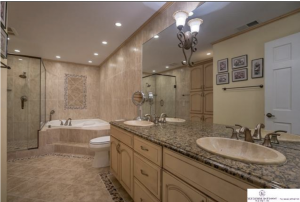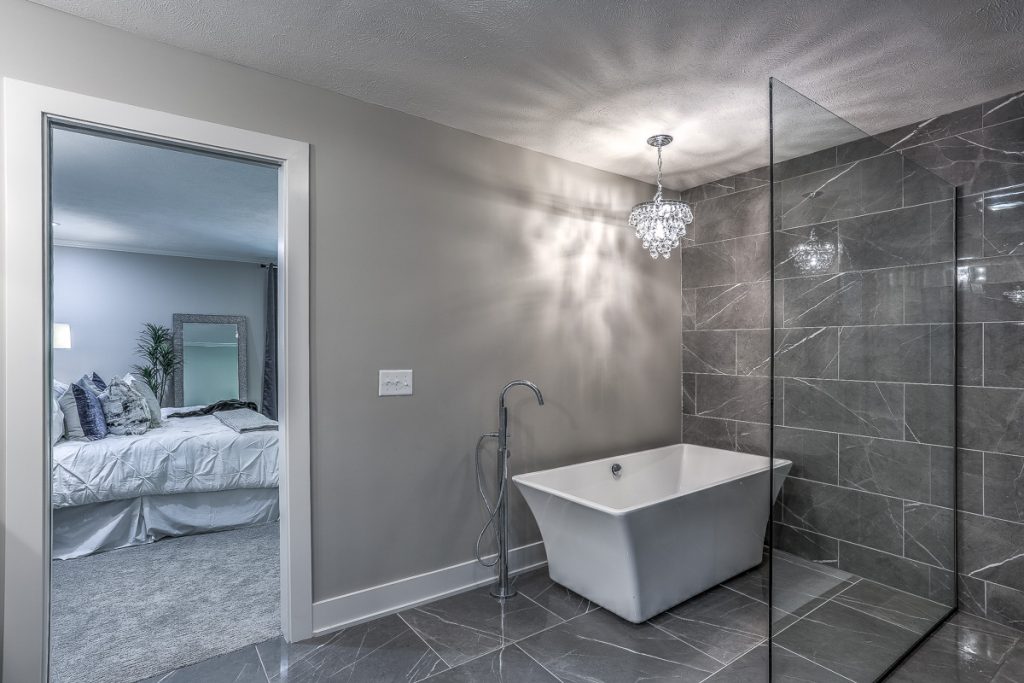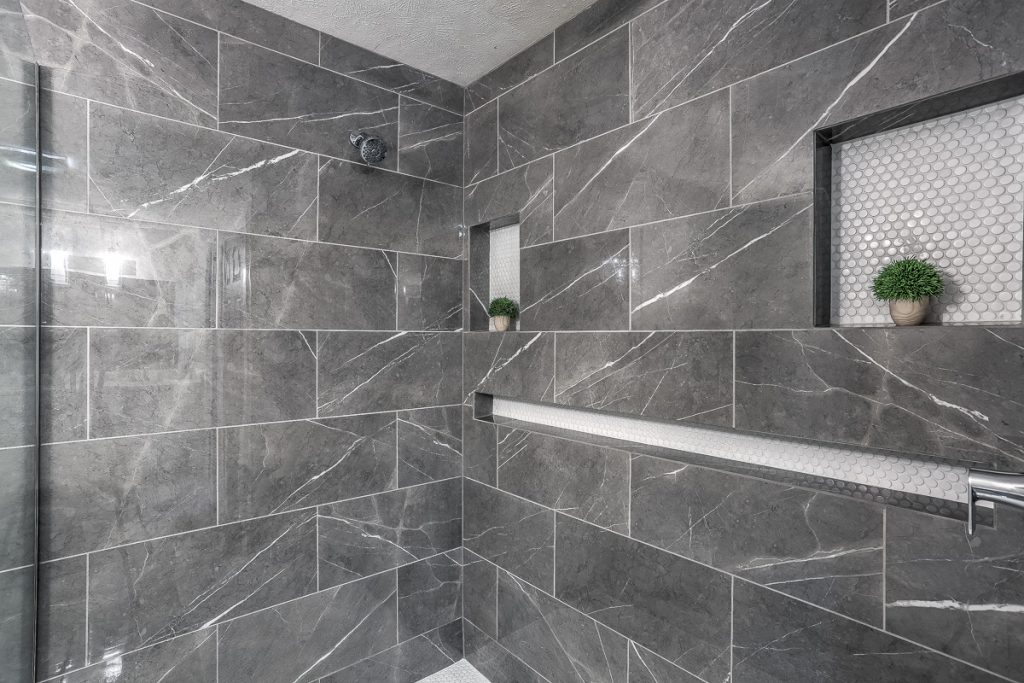Along the winding boulevards of Regency is a home unlike any other. 9732 Fieldcrest Drive is a newly renovated home with a completely reimagined sense of purpose The area itself is a beautiful blend of classic well-maintained homes, lots that have been cleared for new builds, and untouched estates tucked behind iron gates. But this Fieldcrest home is the perfect mix of luxurious modern amenities with the character and charm that this area exudes. Nestled on an expansive, scenic lot, this home is a truly suburban oasis. With mature shady trees, trail access, artfully decorated landscaping, and brick-laden paths adorned with nostalgic street lamps and even a bridge and gazebo, you have to wonder if you’re in the middle of the city or have stepped into an enchanting park.
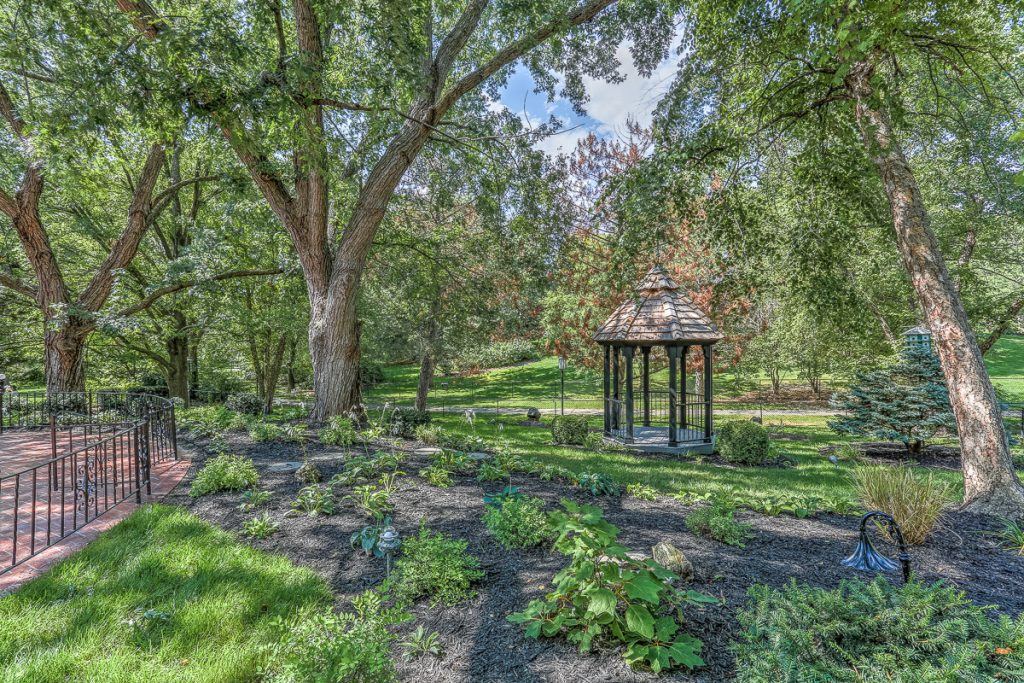
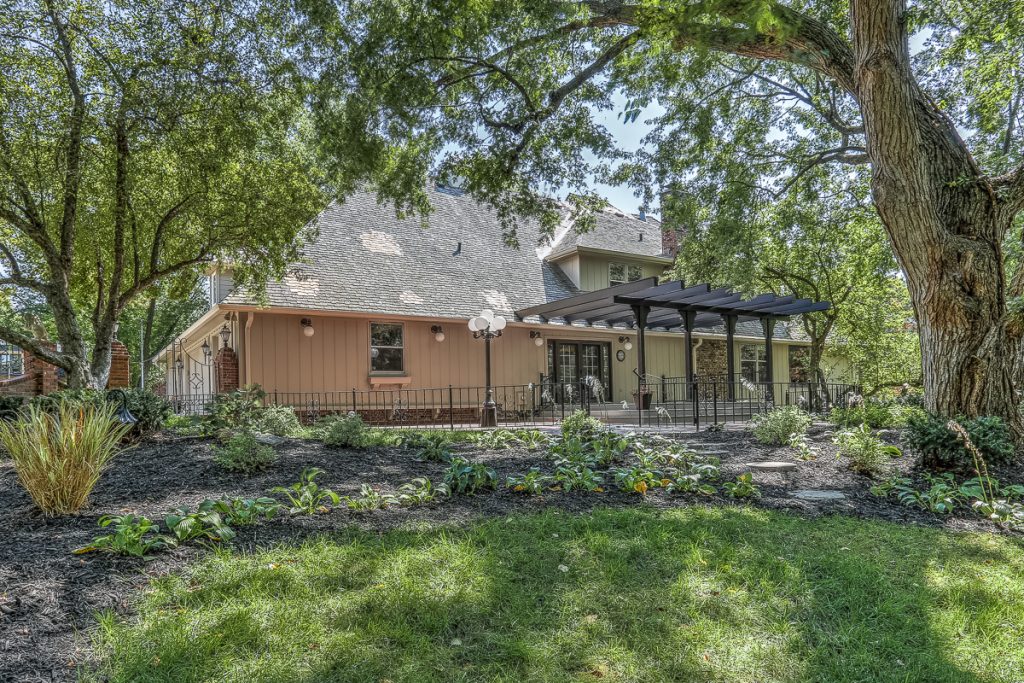
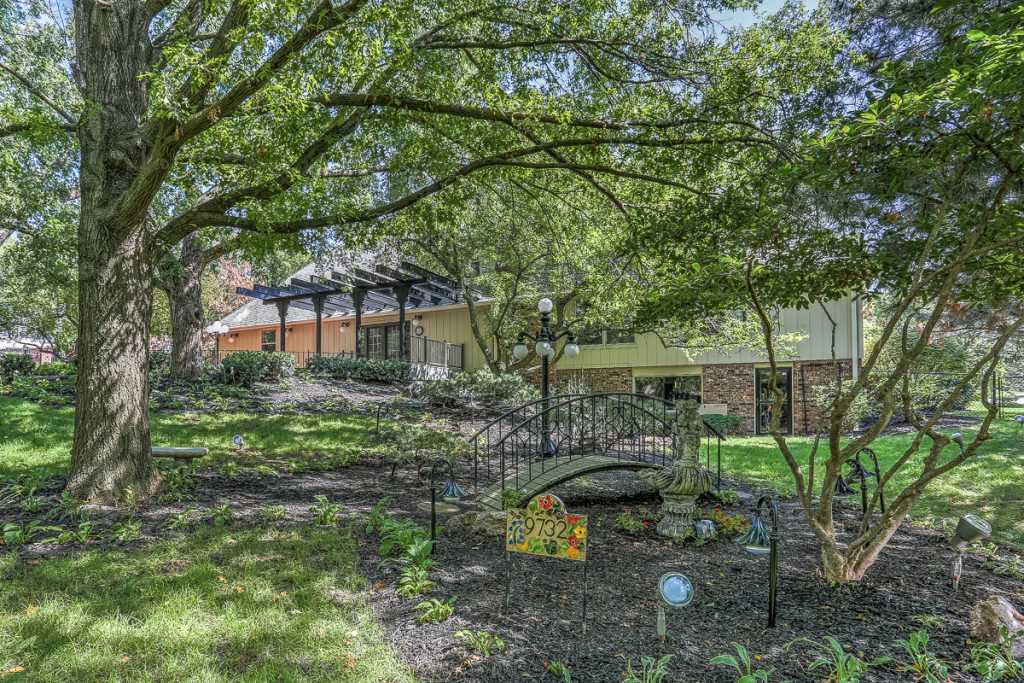
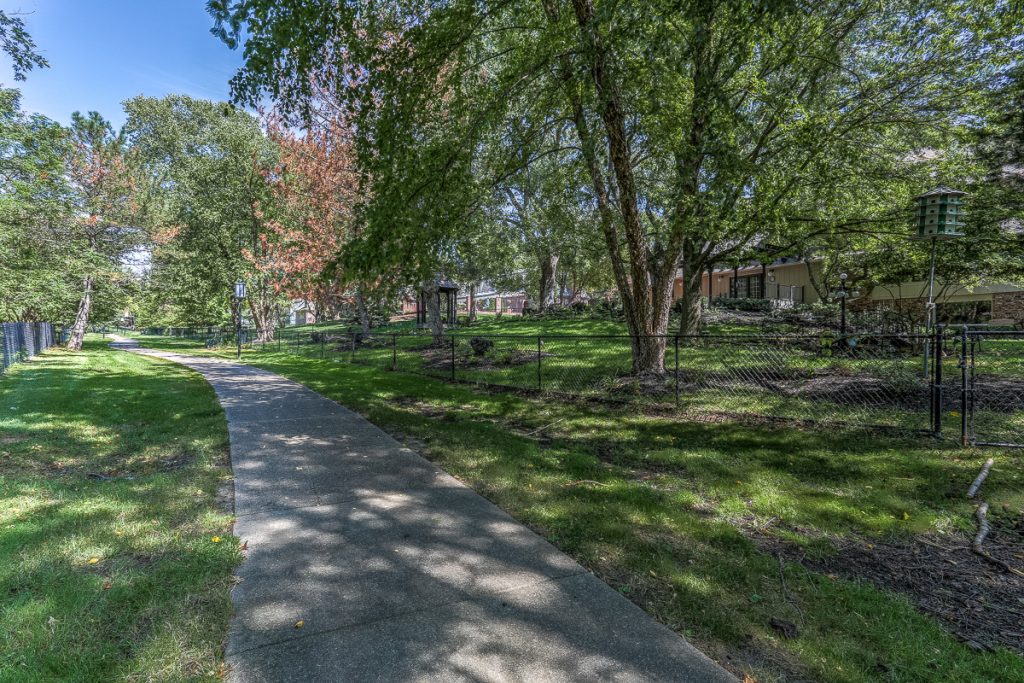
However, just months ago, while wonderfully taken care of, it felt tired and dated. In order to avoid the potential of having the whole home torn down, the current owner’s took a chance to breathe new life into a truly remarkable space and prepare for a whole new chapter with new owners. The renovation itself was no light undertaking. Kim with Jill of All Trades who headed this massive project. Kim and her impressive team was able to accomplish so much in a matter of 6 months because a home like this requires precision and excellent attention to detail.
It’s been a process that Owens Real Estate Group has been so fortunate to be able to participate and witness, so here is a little bit about the journey that this home has taken and the chance to get your eyes into one of Omaha’s most exclusive properties!
Goal of the Space:
Knowing that whatever additions and changes made to the home would need to preserve the impressive architecture and character of the surrounding area, the goal of the space was to dedicate each area of the home to a to think about form, function, and how you can find timeless beauty in everything from the impressive chef’s kitchen even to the mudroom.
Kitchen & Breakfast Nook:
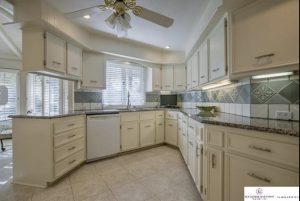
Before (Source: MLS)
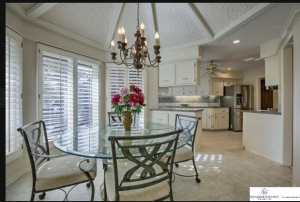
After:
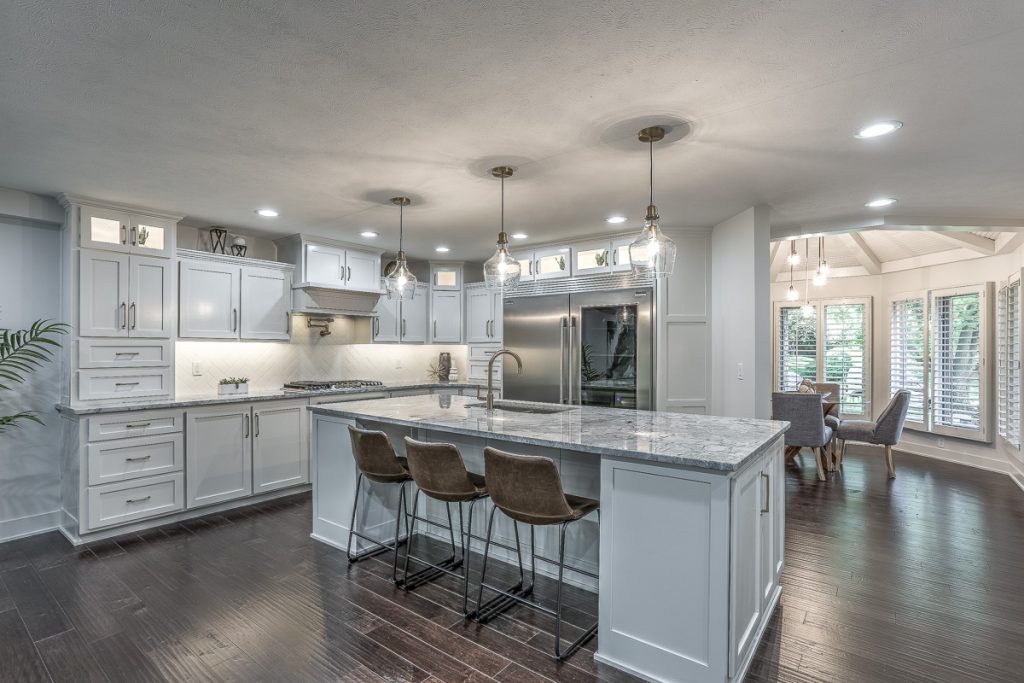
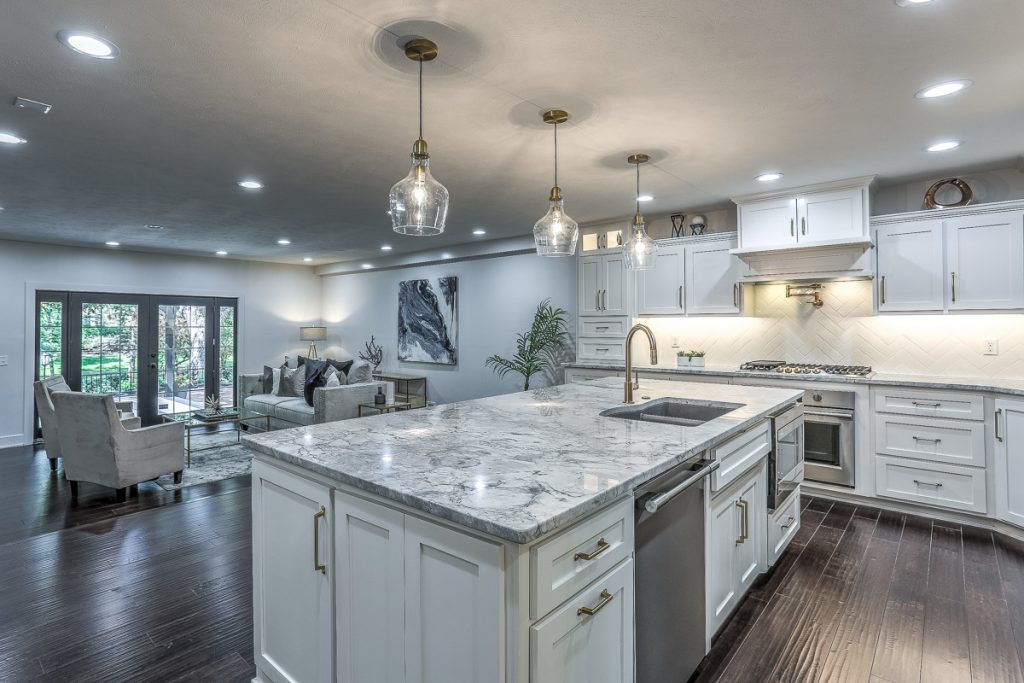
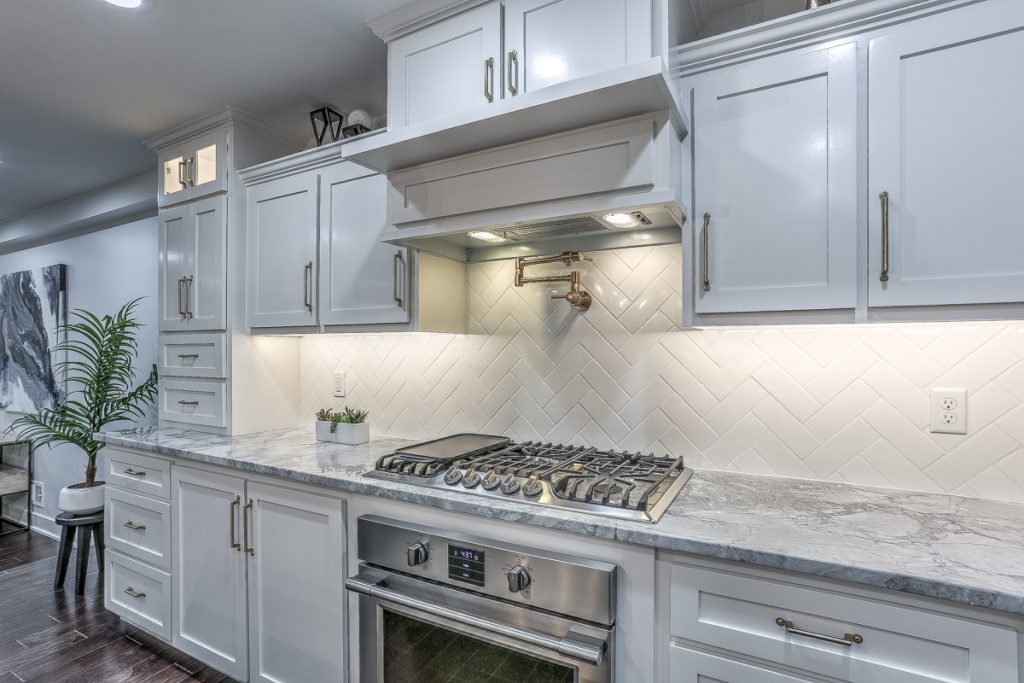
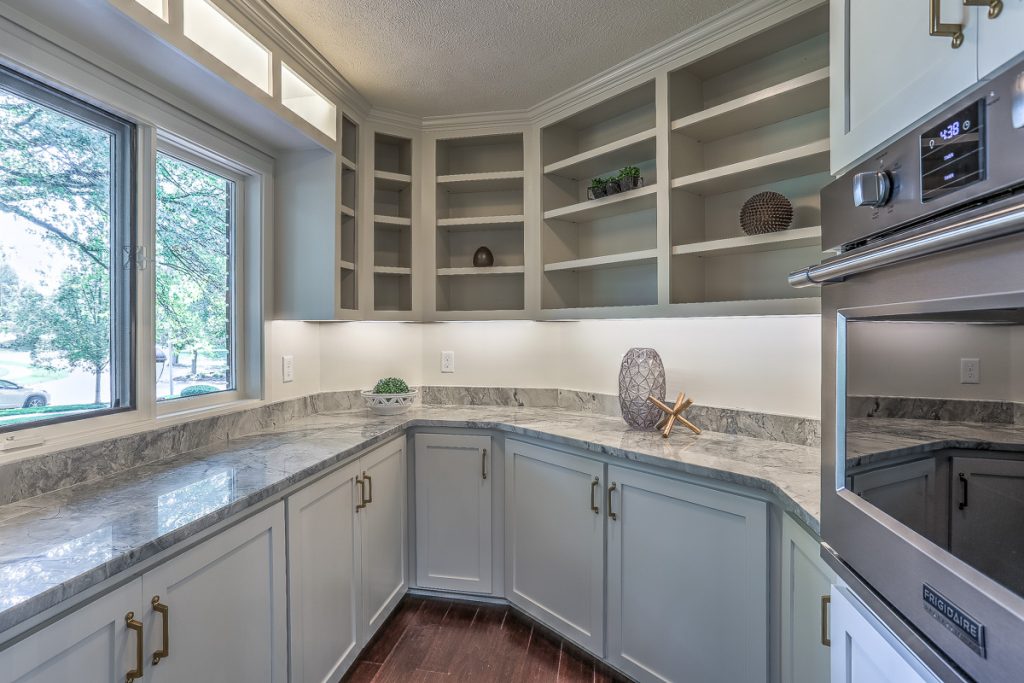
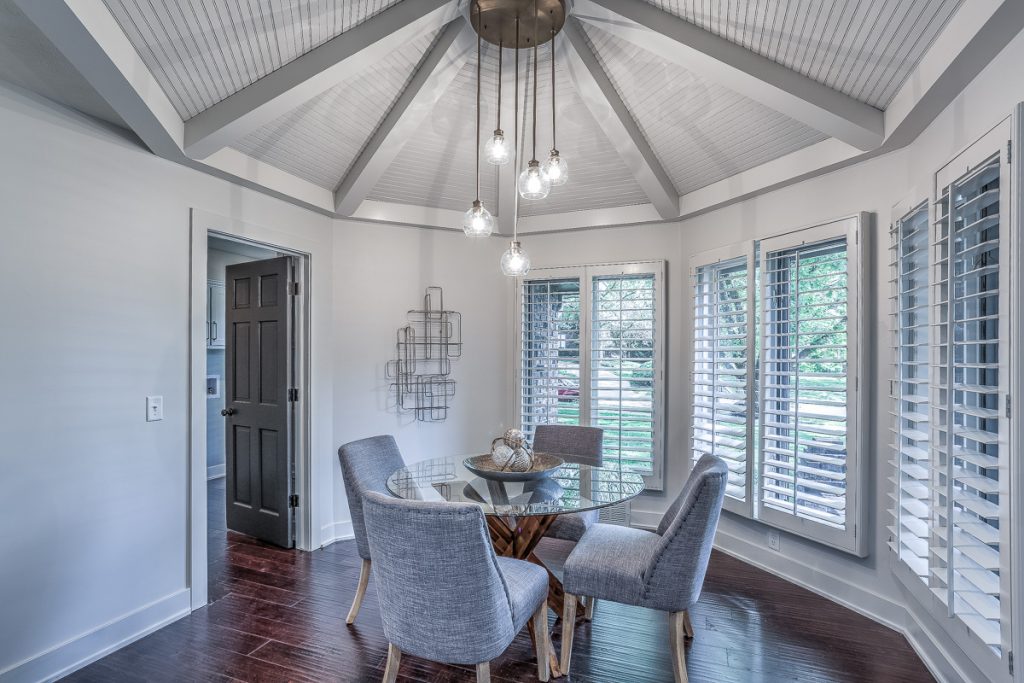
The kitchen by far is the soul of the home. The former kitchen felt a bit closed off from the main living area so we wanted this one to feel like just an extension of the living room space. Additionally, keeping the architectural detail of the round ceiling over the breakfast nook was a priority in keeping this home’s charm. Custom cabinetry was key in achieving not only a smart and practical design to allow for plenty of storage, but also to allow it to take on the appearance of a luxurious piece of furniture. Integrated also are soft-closed drawers, a 12ft. island, luxury upgraded tile, beautiful granite counter tops, and even a hidden butler’s pantry. Of course, the real stars of the kitchen are the appliances which really make the chef’s kitchen a reality. The upgraded professional lines really take on a whole new reality when it comes to expertly prepared meals and entertaining. They say lighting is the jewelry of the home. In here you will appreciate the recessed lights, three pendants over the island, under cabinet & integrated cabinet lighting. They work together so well and make everything feel warm and inviting!
Megan’s Favorite Feature: Although a small detail, the pot filler is for sure one of my favorite perks!
Living & Dining Room:
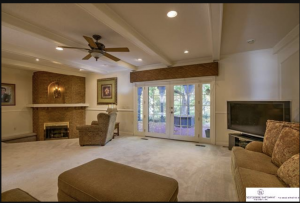
Before
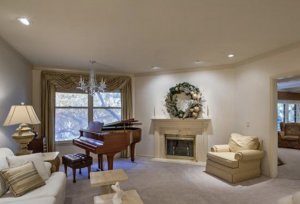
After
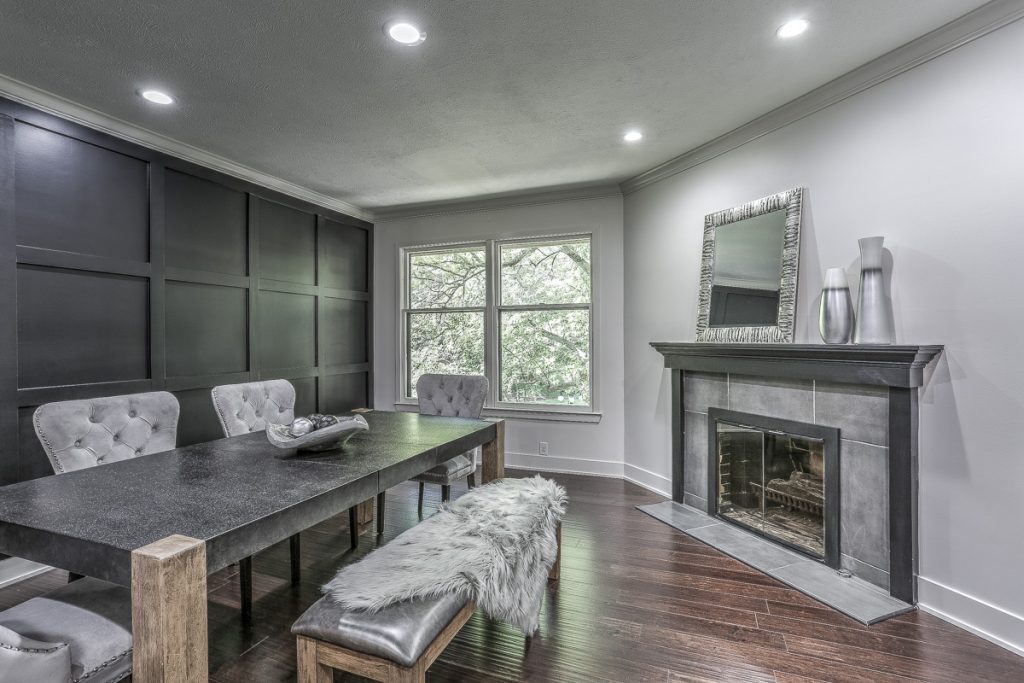
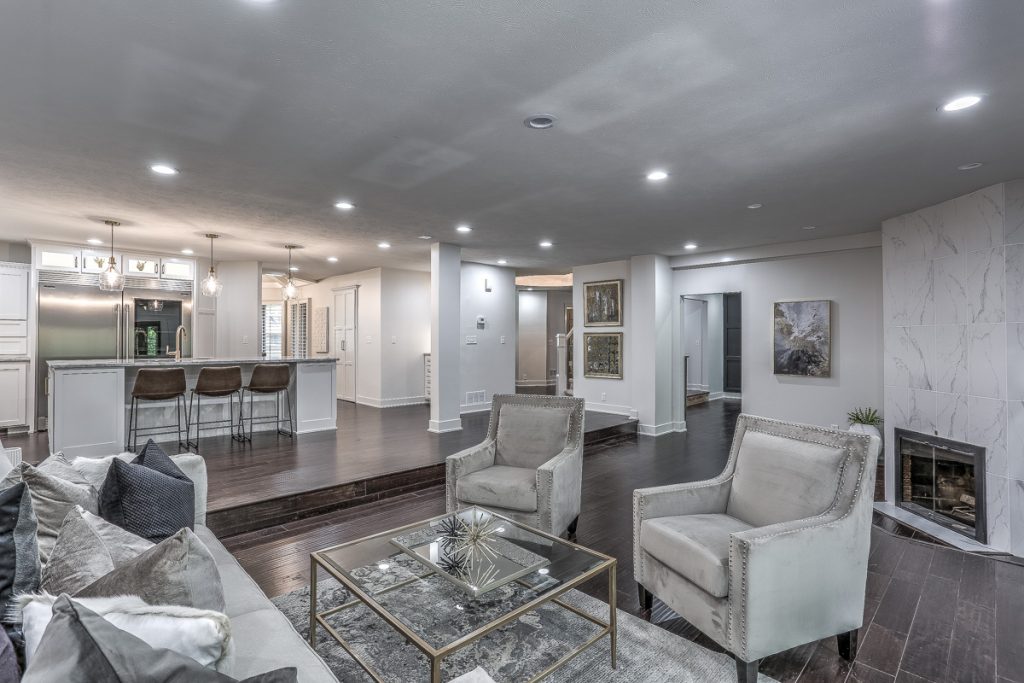
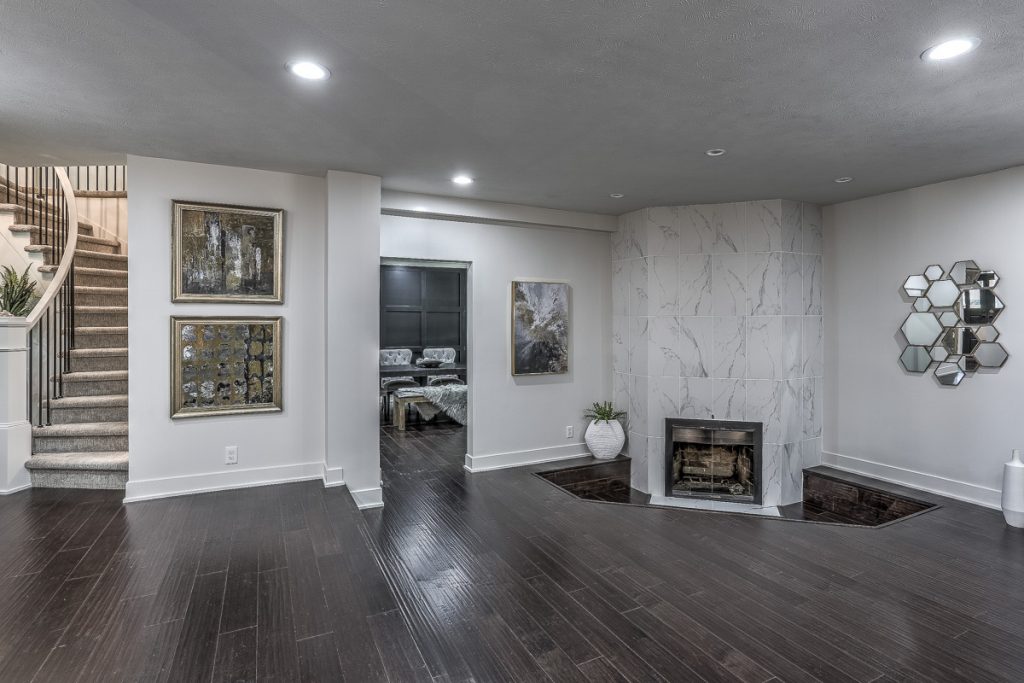
One of the first areas to address in renovations was the focal point of the living room, the fireplace. Wrapped in marble, it was instantly transformed and brings so much to the space. Additionally the French doors leading to the backyard brings in lots of natural light!
Megan’s Favorite Feature: Take a look at that custom wood panel feature wall in the formal dining room! Love the drama and interest it brings to the room.
Master Suite:
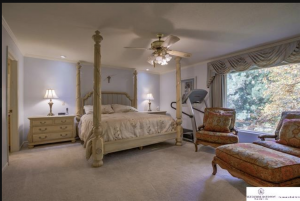
Before
After
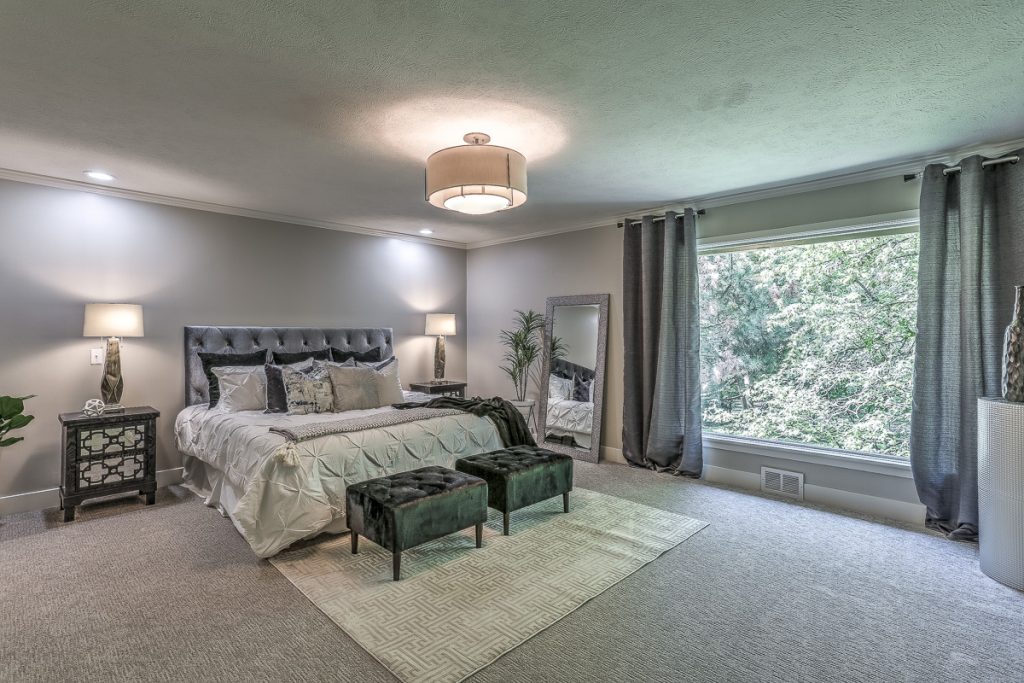
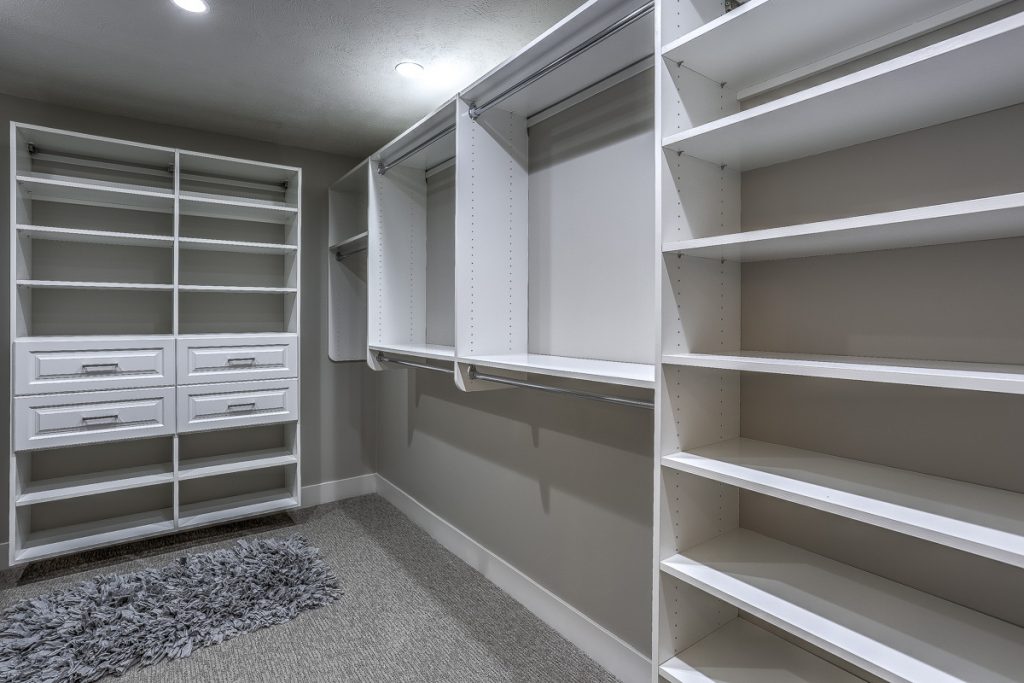
The footprint master bedroom itself was actually perfect, with lots of space and lots of light streaming in through the picture window. However, the master bathroom needed some layout adjustments as well added space for a true master closet. From the curbless walk-in waterfall shower, giant soaking tub, double sinks, and luxurious tile, this is truly a spa-like retreat!
Megan’s Favorite Feature: Where to begin!! Either the giant soaking tub or the wonderful walk-in closet…I’d take both in a heartbeat!
Bonus:
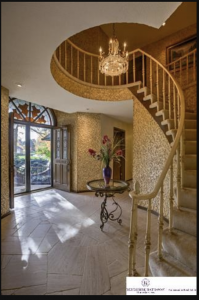
Before
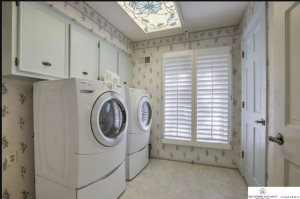
After
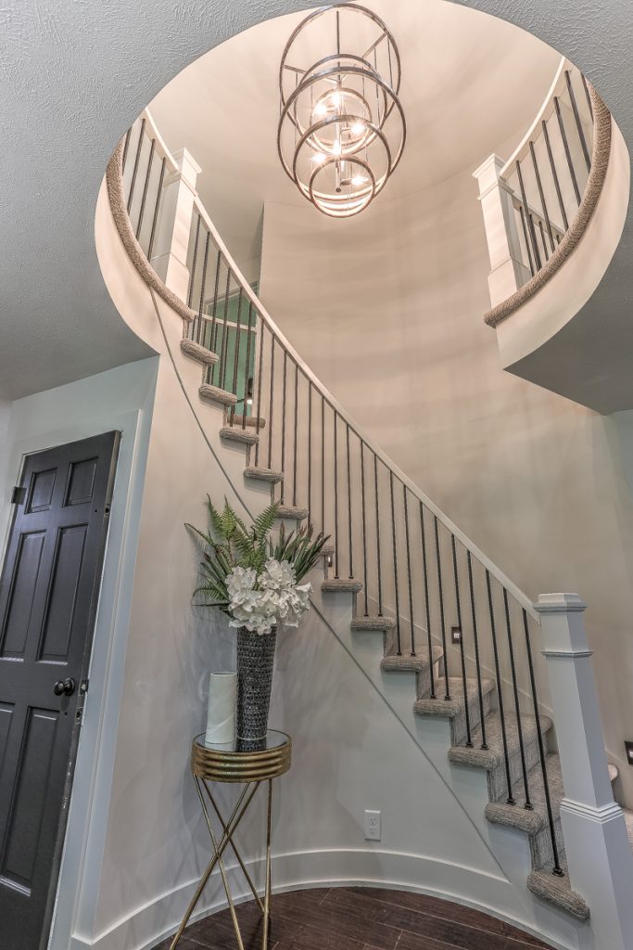
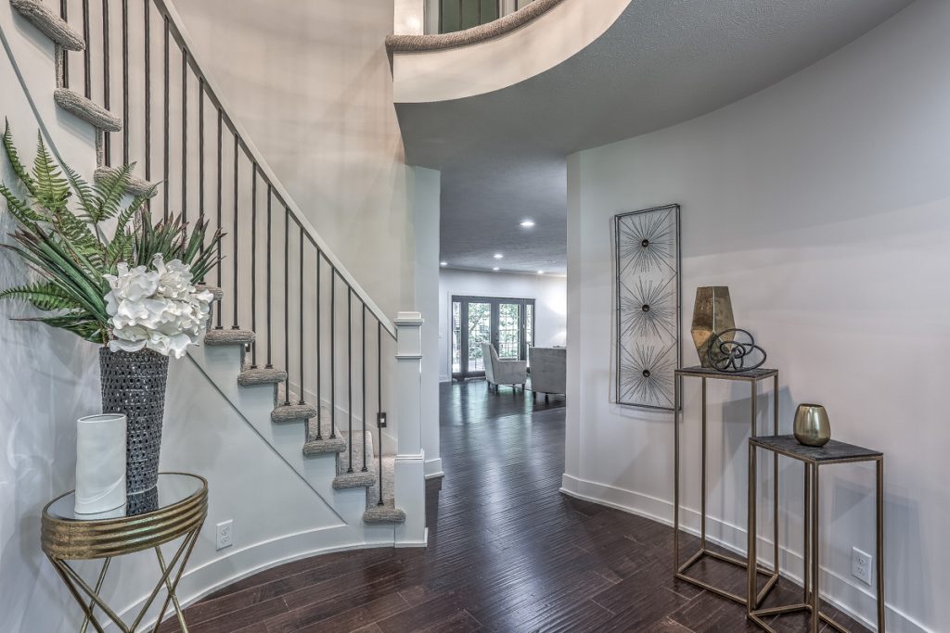
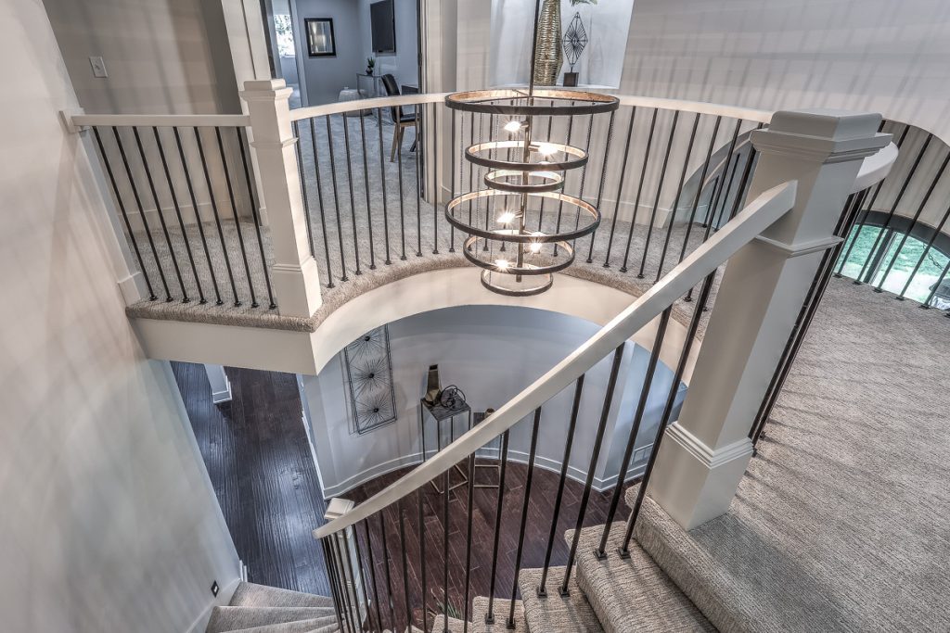
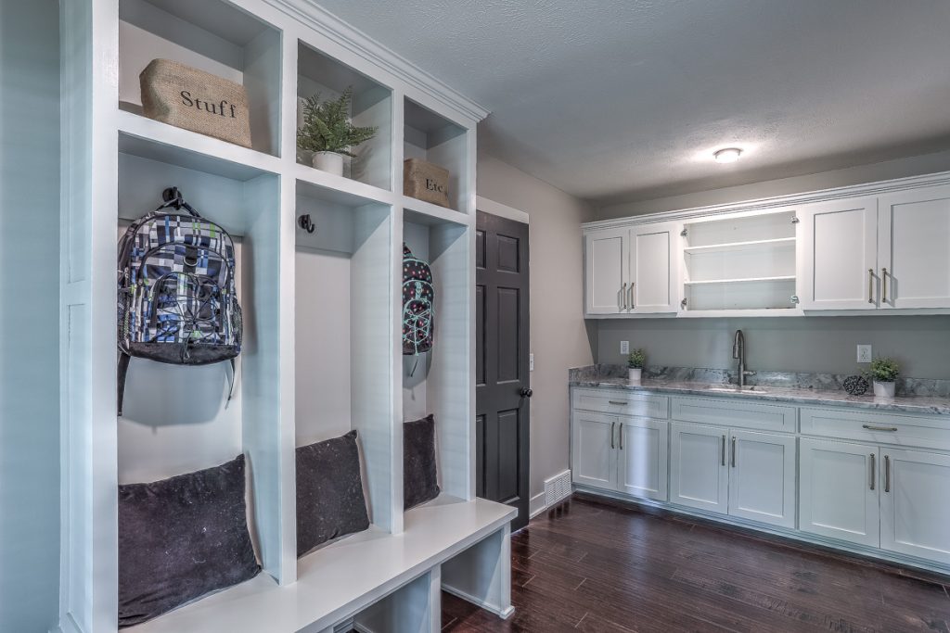
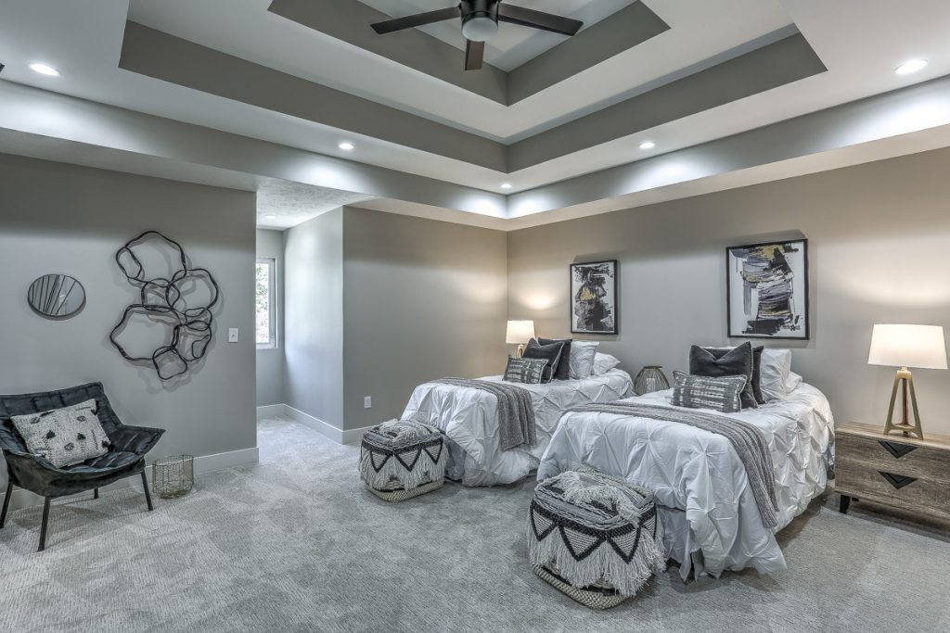
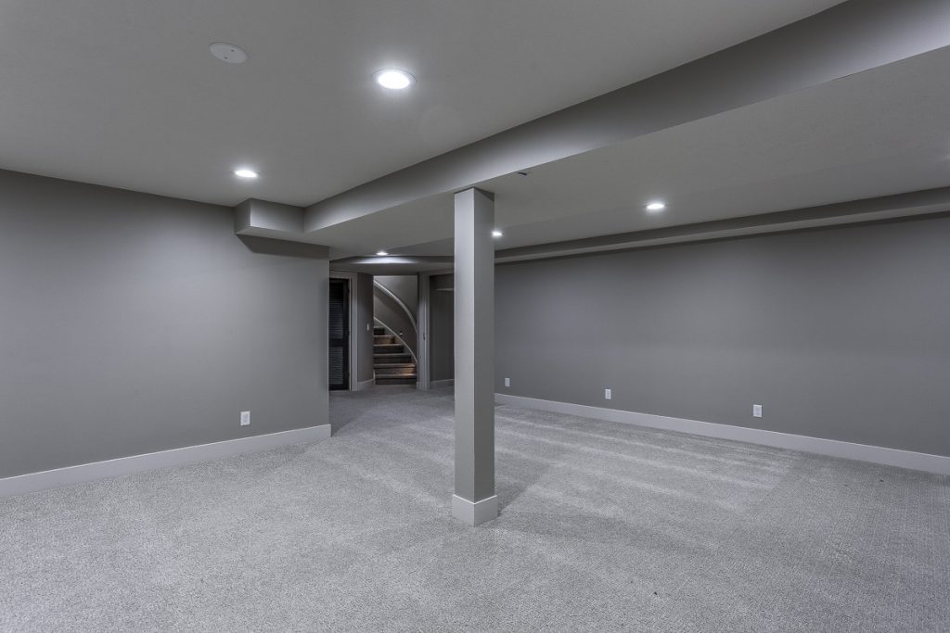
Saving the jaw-dropping for last! The entry-way and circular staircase was such an impressive detail that had to stay. Additionally, the mudroom and main-floor laundry features a wall of cabinetry, utility sink, and even custom shelving that is the perfect drop zone.
Such an important feature is the second master bedroom — or “princess suite”. Perfect for any range of uses including multi-generational. The bathroom is also adorned with luxurious tile and a huge shower! And of course the walk-out finished basement is such a great flex space!
Megan’s Favorite Feature: I can’t get over that chandelier in the entry way. With such a unique and stunning staircase, the lighting there makes the prettiest statement.
So while just a few of my favorite areas of the home are highlighted, there is SO MUCH MORE. One of the most rewarding aspects of being along for the renovation and interior decor styling is now getting the opportunity to be able to help a new owner find joy in all of these details. Take a tour, stop by an open house, and let us know what you think!
The Facts:
9732 Fieldcrest Drive
Omaha, NE 68114
6 Bedrooms . 7 Bathrooms
3 Car Garage . 6689 Square Feet
Offered at $1.4 Million
Megan Owens, Realtor
“Delivering extraordinary care for extraordinary clients.”
Berkshire Hathaway HomeServices Ambassador Real Estate
Phone | 402-689-4984 Email | [email protected]
©Copyright. April 2019. Megan Owens.
All Rights Reserved


